Space-Saving Shower Designs for Small Bathrooms
Optimizing small bathroom shower layouts involves balancing space efficiency with functionality and style. With limited square footage, thoughtful design choices can create a comfortable and visually appealing shower area. Various layouts can maximize usability, from corner installations to walk-in designs, each offering unique advantages suited to different preferences and bathroom configurations.
Corner showers utilize often underused space, fitting neatly into a bathroom corner. They are ideal for maximizing floor space and can be designed with sliding doors or curtains for ease of access. These layouts often incorporate compact fixtures and can include built-in shelves for storage.
Walk-in showers provide an open and accessible layout, making small bathrooms appear larger. They typically feature frameless glass enclosures and minimalistic fixtures. This design emphasizes clean lines and can incorporate niche shelving for storage without cluttering the space.
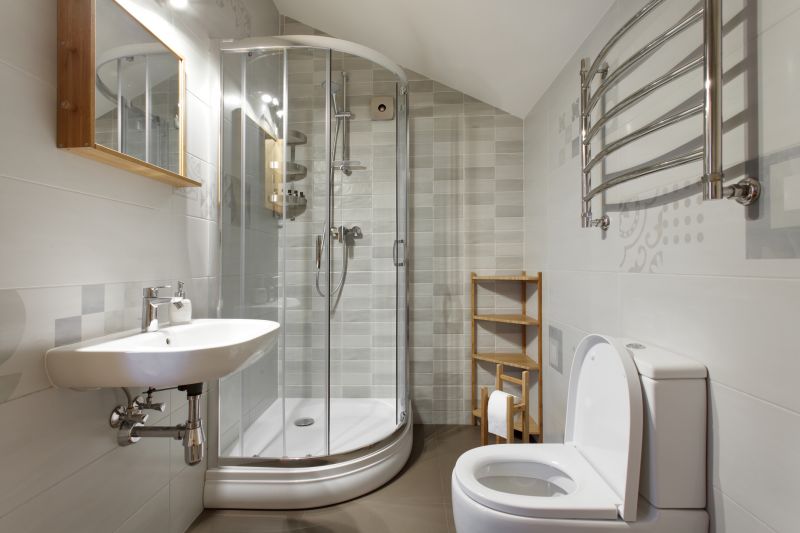
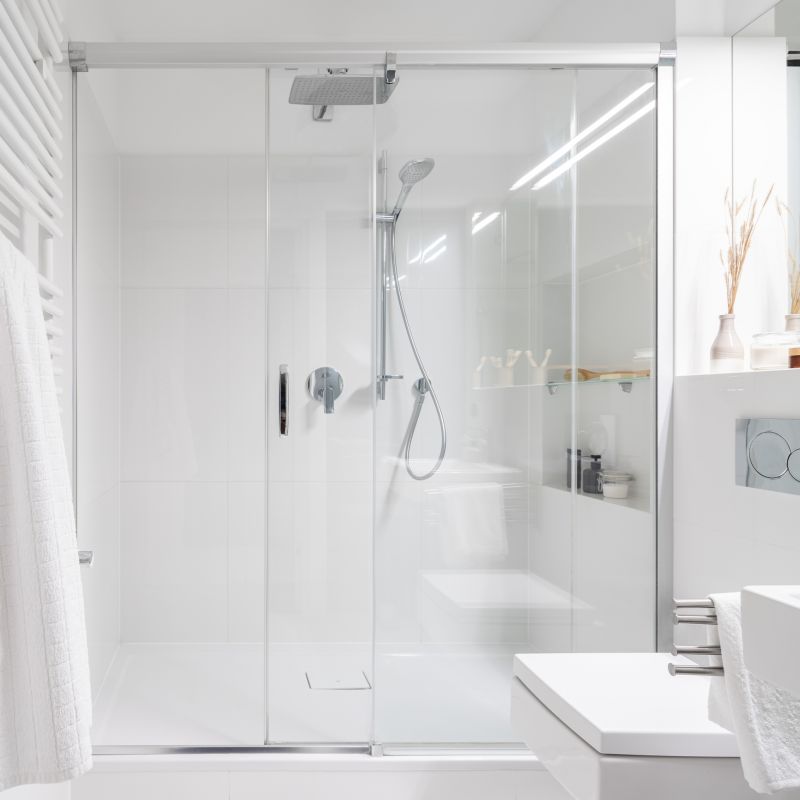
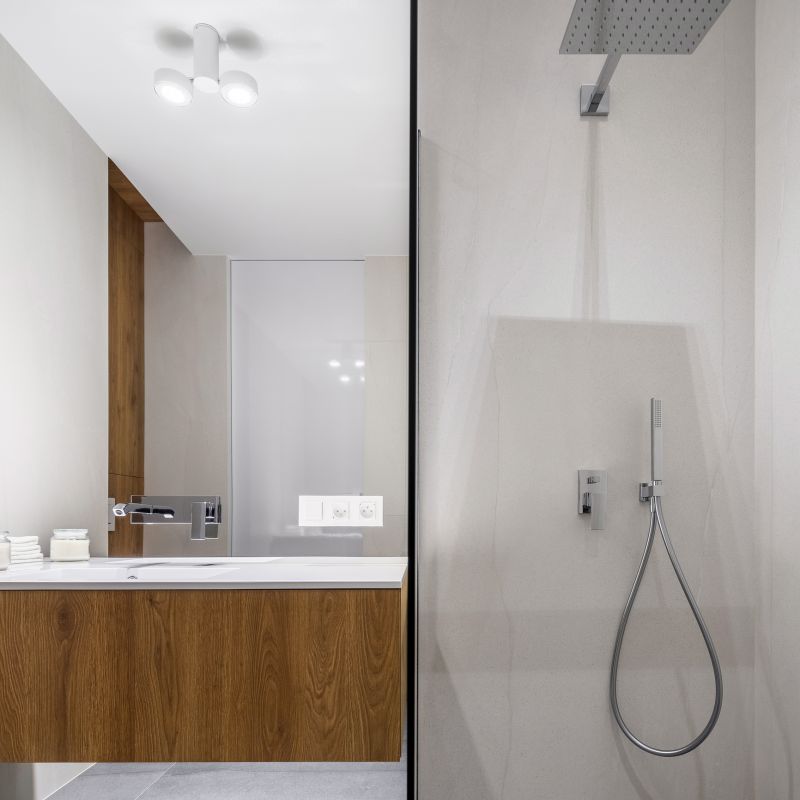
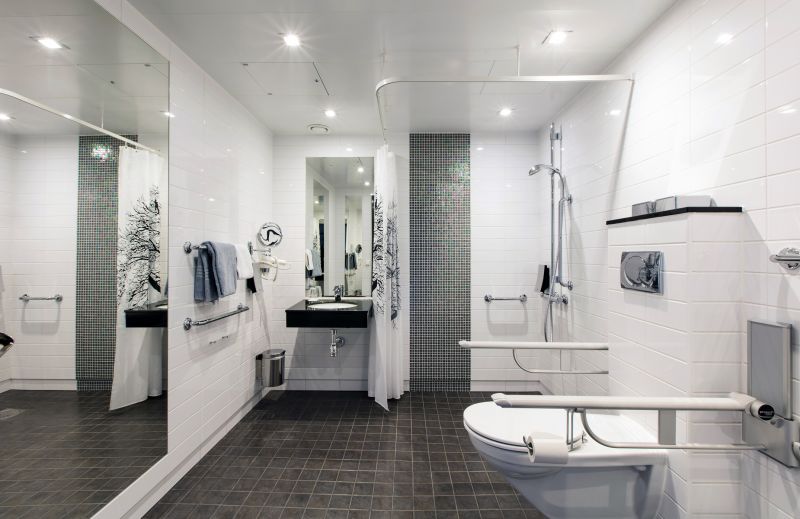
Incorporating glass panels and minimal framing can significantly enhance the perception of space in small bathrooms. Frameless glass showers create a seamless look, allowing light to flow freely and reducing visual clutter. Additionally, choosing compact fixtures such as corner shelves or niche storage helps maintain an open feel while providing necessary storage options.
| Layout Type | Advantages |
|---|---|
| Corner Shower | Maximizes corner space, ideal for small bathrooms |
| Walk-In Shower | Creates an open, accessible layout, visually enlarges the space |
| Sliding Door Shower | Saves space by eliminating door swing |
| Neo-Angle Shower | Fits into corner with angled glass for efficient use |
| Glass Enclosure with Niche | Provides storage without cluttering the space |
Designing small bathroom showers involves selecting layouts that make the most of available space while maintaining ease of use. Features such as compact fixtures, strategic storage solutions, and transparent materials contribute to a more open and functional environment. It is also important to consider the flow of movement within the space to ensure comfort and accessibility.
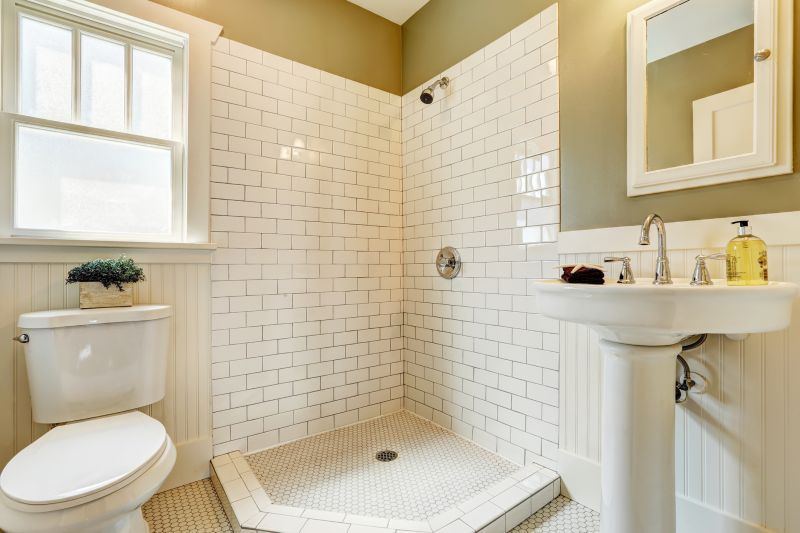
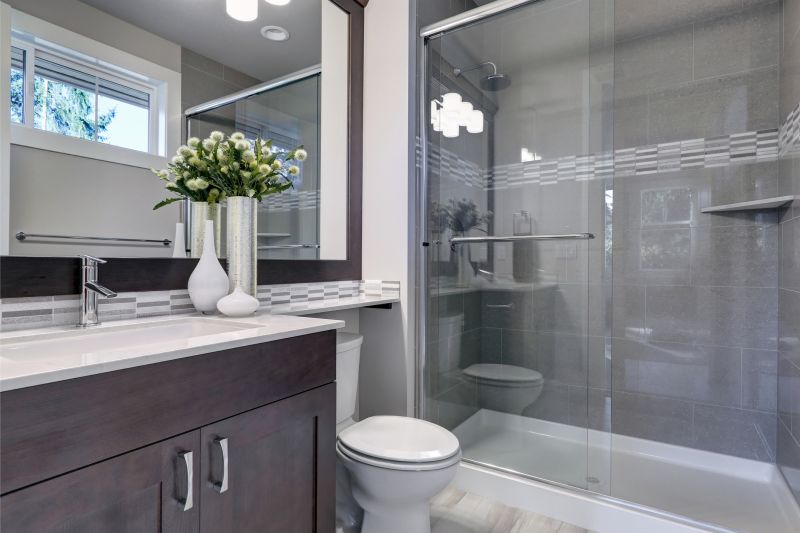

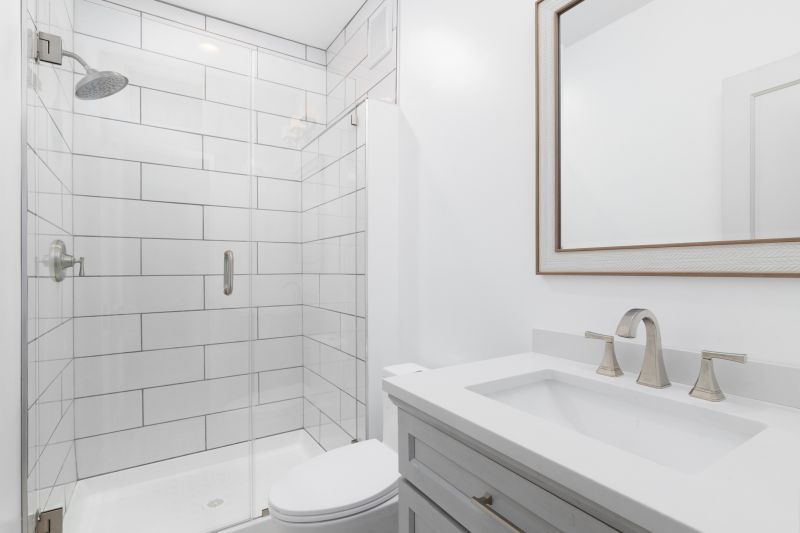
Ultimately, small bathroom shower layouts should focus on creating a sense of openness and functionality. Incorporating sleek fixtures, strategic storage, and transparent materials can transform a compact space into a practical and stylish retreat. Proper planning and design choices ensure that every inch is utilized effectively, resulting in a shower area that feels spacious despite its limited size.
